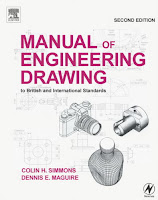Book contents:
1 Drawing office management and organization.
2 Product development and computer aided design.
3 CAD organization and applications.
4 Principles of first and third angle orthographic projection.
5 Linework and lettering.
6 Three dimensional illustrations using isometric and oblique projection.
7 Drawing layouts and simplified methods.
8 Sections and sectional views.
9 Geometrical constructions and tangency.
10 Loci applications.
11 True lengths and auxiliary views.
12 Conic sections and interpenetration of solids.
13 Development of patterns from sheet materials.
14 Dimensioning principles.
15 Screw threads and conventional representations.
16 Nuts, bolts, screws and washers.
17 Keys and keyways.
18 Worked examples in machine drawing.
19 Limits and fits.
20 Geometrical tolerancing and datums.
21 Application of geometrical tolerances.
22 Maximum material and least material principles.
23 Positional tolerancing.
24 Cams and gears.
25 Springs.
26 Welding and welding symbols.
27 Engineering diagrams.
28 Bearings and applied technology.
29 Engineering adhesives.
30 Related standards.
31 Production drawings.
32 Drawing solutions.
Book cover
Want it? Free Download HERE... and say something in my comment box...
Courtesy of gigapedia.com / library.nu

No comments:
Post a Comment